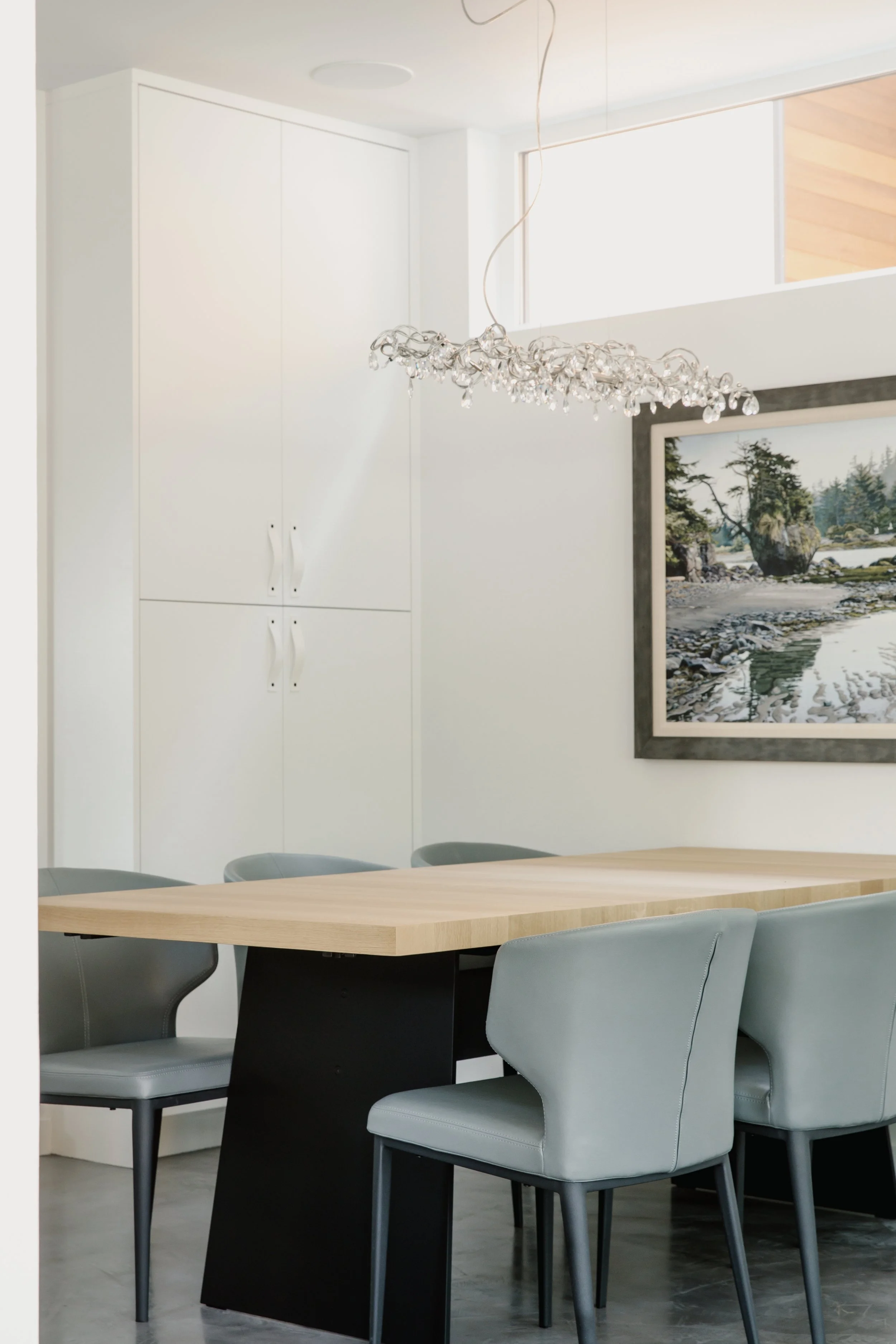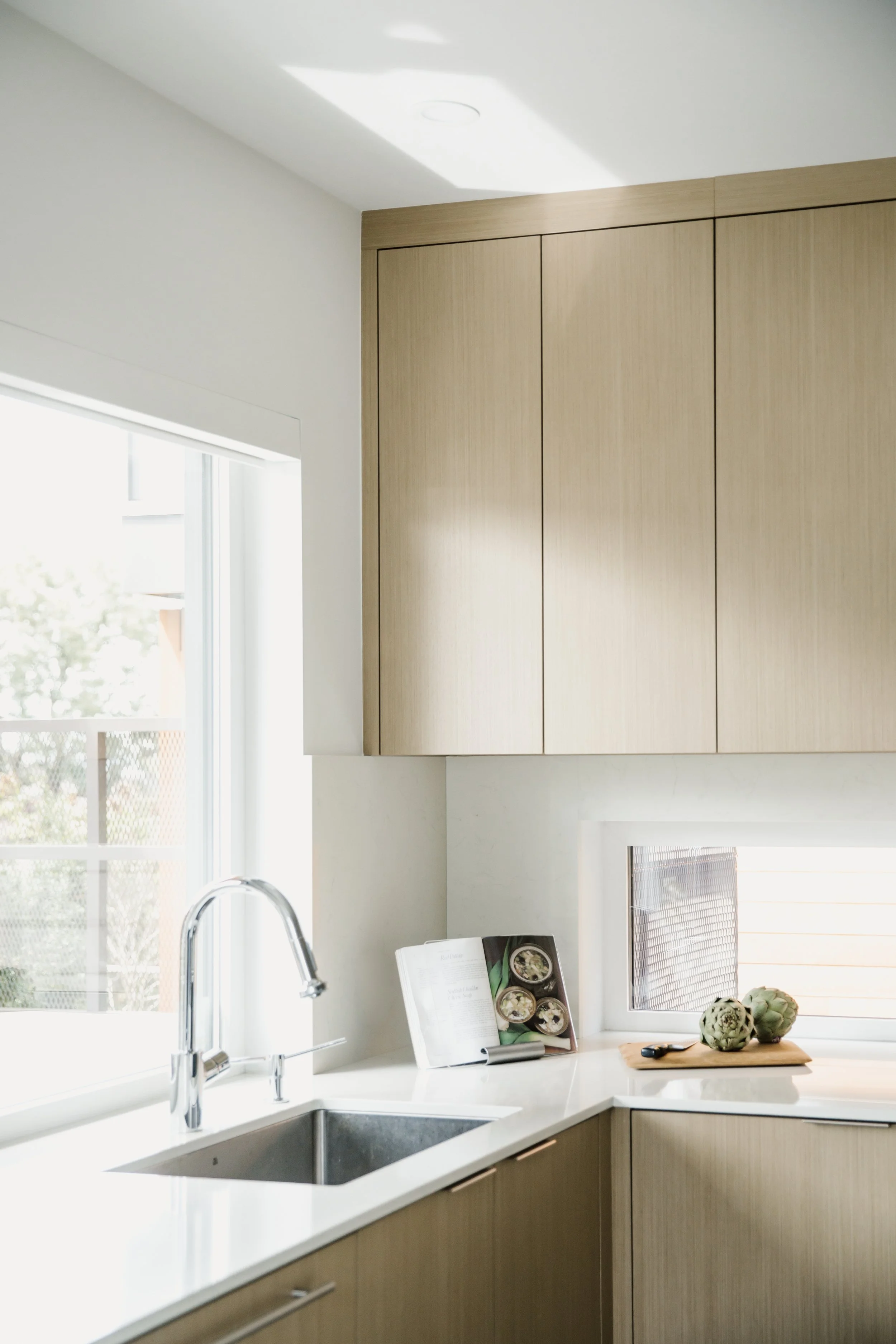OUR WORK
RIDGEWAY
This small-scale multi-family project consists of fewer than six units, designed to provide thoughtful housing options within a compact footprint. The site began as a 66-foot duplex-zoned lot, which was subdivided into two separate parcels.
On the first lot, the program includes a 2,600 sq. ft. main home paired with a 700 sq. ft. laneway house. Together, these residences cater to different living needs, offering flexibility for families seeking a balance between larger primary living space and smaller, secondary accommodations.
The second lot comprises two detached 1,800 sq. ft. homes connected by a shared garage. This arrangement maximizes density while still maintaining the feel of individual houses, with each residence designed to function independently yet harmoniously within the overall site plan.
From the interior perspective, the goal was to move away from the typical “cookie-cutter” multi-family aesthetic. Instead, the design emphasizes a “custom home” feel, with carefully considered details, layered finishes, and distinctive millwork. Each space was approached as unique, ensuring that while the homes share a consistent design language, they retain individuality and a sense of craftsmanship.
This project demonstrates how small-scale multi-family housing can provide variety, efficiency, and livability without sacrificing character, and highlights the value of design in creating homes that feel personal and intentional.
Category / Private Home
Location / North Vancouver
Project / New Build Interiors, Furnishing & Styling
Contractor / Naikoon Contracting
Photographer / Britney Gill
Year / 2019
The staircase was designed as an architectural feature, drawing inspiration from the surrounding North Shore mountains and natural landscape. The use of wood vertical slats add rhythm and definition, offering visual interest while maintaining openness.












