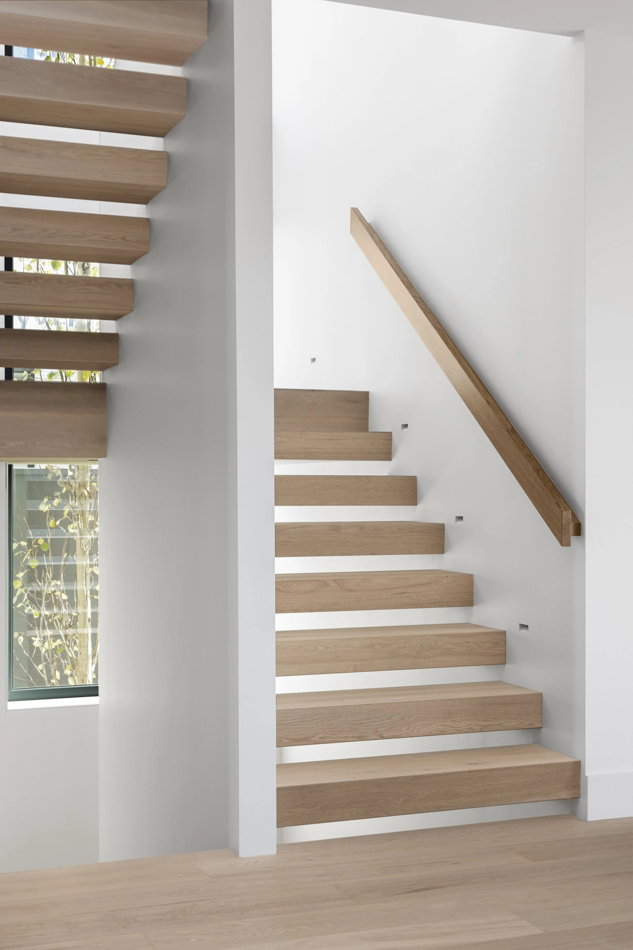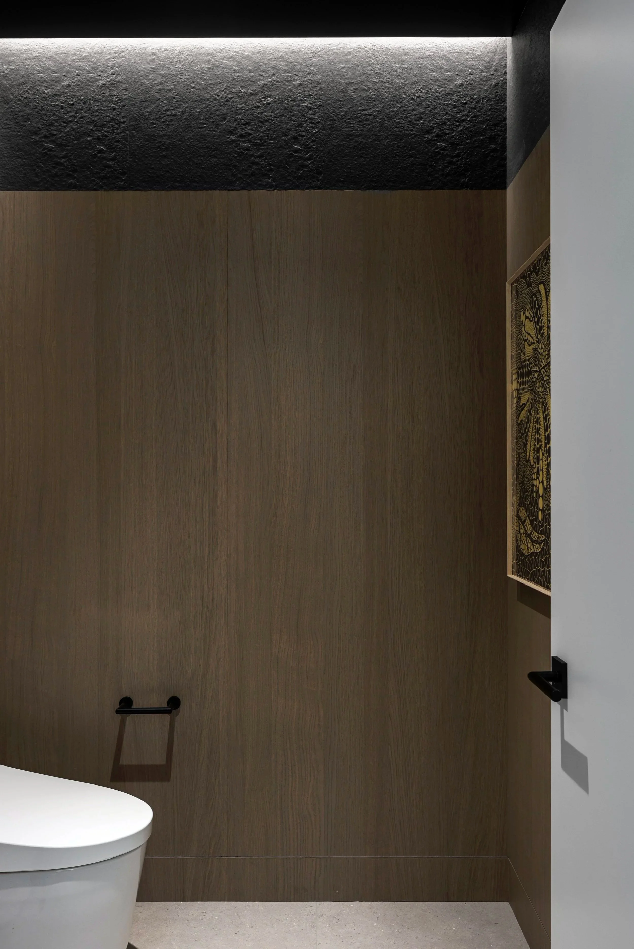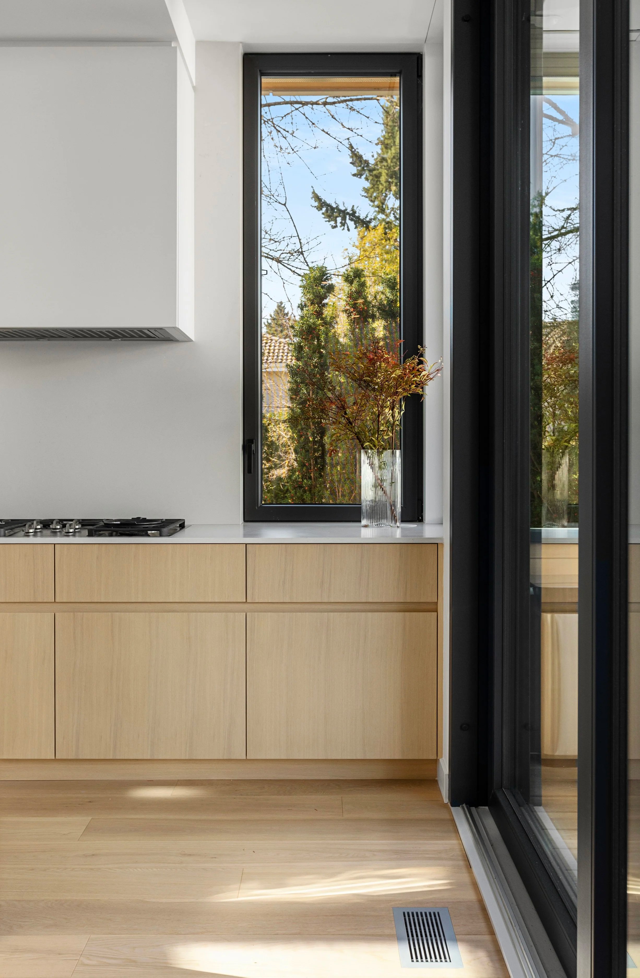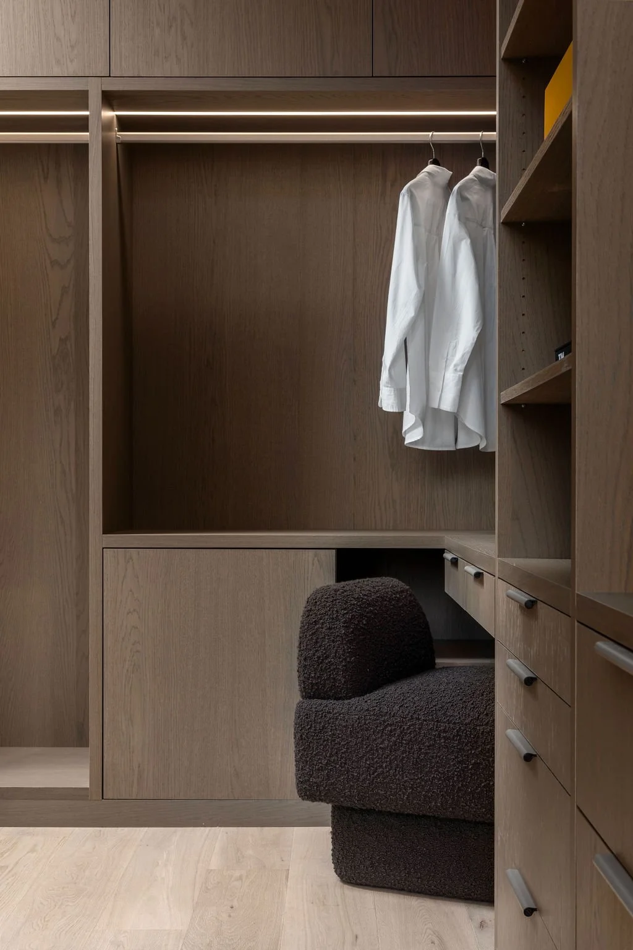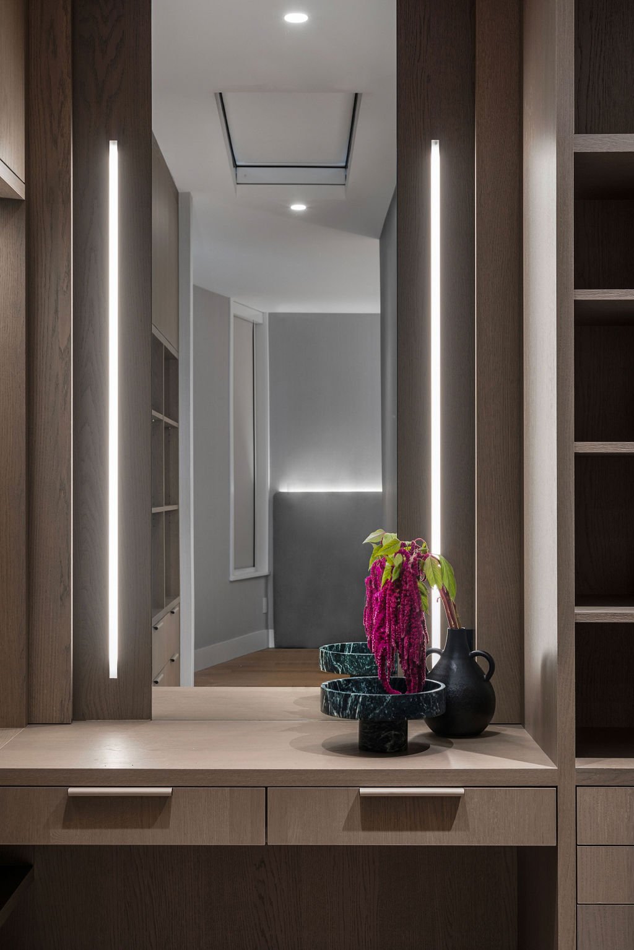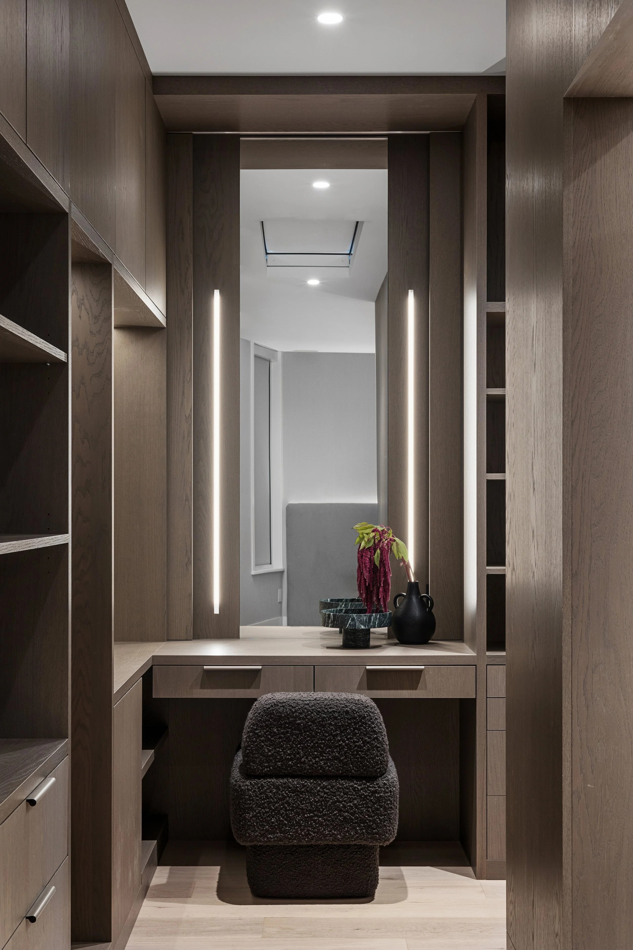OUR WORK
BALACLAVA
This project features a contemporary residential interior in Vancouver, designed for a young family with a focus on spaciousness and natural light. The open floor plan connects living areas to improve flow and everyday functionality. Storage was a key priority, so we created smart, integrated solutions to accommodate the family’s love of outdoor activities such as camping and sports. Custom cabinetry provides both ample storage and visual consistency, while streamlined furnishings support a clean, minimalist look. Playful elements add warmth to the design, balancing sophistication with a family-friendly atmosphere. Smart home technology offers convenience without compromising design integrity, while a neutral palette and subtle detailing establish a calm, balanced environment suited to modern family living.
Category / Private Home
Location / Vancouver
Project / New Build Interiors, Furnishing & Styling
Architect / Shelter Residential Design
Contractor / Naikoon Contracting Ltd.
Photographer / Michael Sean Lee Photography
Year / 2023
The staircase serves as both a functional element and a sculptural feature within the home. Designed with floating white oak treads and a custom wood handrail, it embodies the home’s balance of warmth and simplicity.
The open risers allow natural light to move freely through the space, enhancing the home’s light-filled atmosphere and creating a soft interplay of shadow and form throughout the day. Subtle in expression yet rich in detail, the stair becomes a quiet focal point that connects the home’s levels with grace and continuity.
This custom closet and vanity were designed to maximize space and functionality with a sleek, modern aesthetic. Inside, adjustable shelves, hanging rods, and tailored compartments keep clothing and accessories perfectly organized, while an LED strip light above the rod provides bright, effortless illumination.
The vanity features a minimalist countertop, spacious drawers for cosmetics, and integrated lighting. A sliding-door vanity mirror was designed with discreet pockets that neatly conceal the doors when open, offering flexible use of the mirror. Sensor-activated LED strip lights illuminate the space as the doors open.
The client wanted a spa-like bathroom with natural elements, which guided the design of the steam shower. At its center is a 4 ft. x 4 ft. stone bed for reclining during steam baths, made from natural travertine that adds warmth and organic character.
To achieve both durability and a seamless aesthetic, the shower walls are clad in large-format Dekton slabs. Using oversized slabs allowed us to minimize grout lines, reducing visual interruptions while also making the space easier to clean and maintain.
Together, these choices ensure complete protection against moisture while creating a calm, restorative, and timeless environment.




