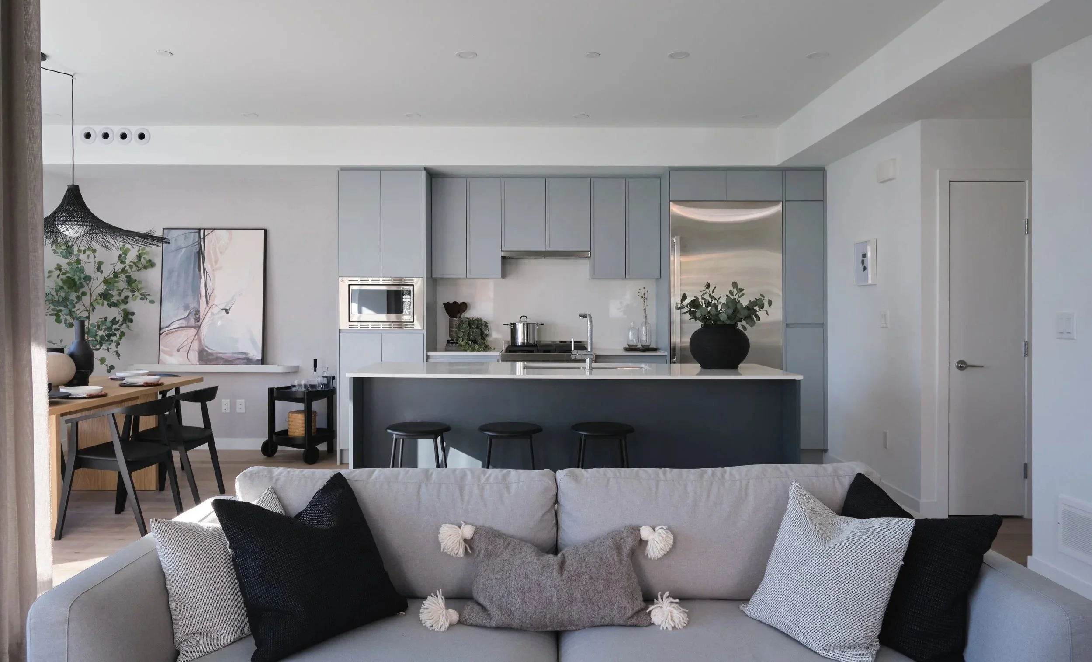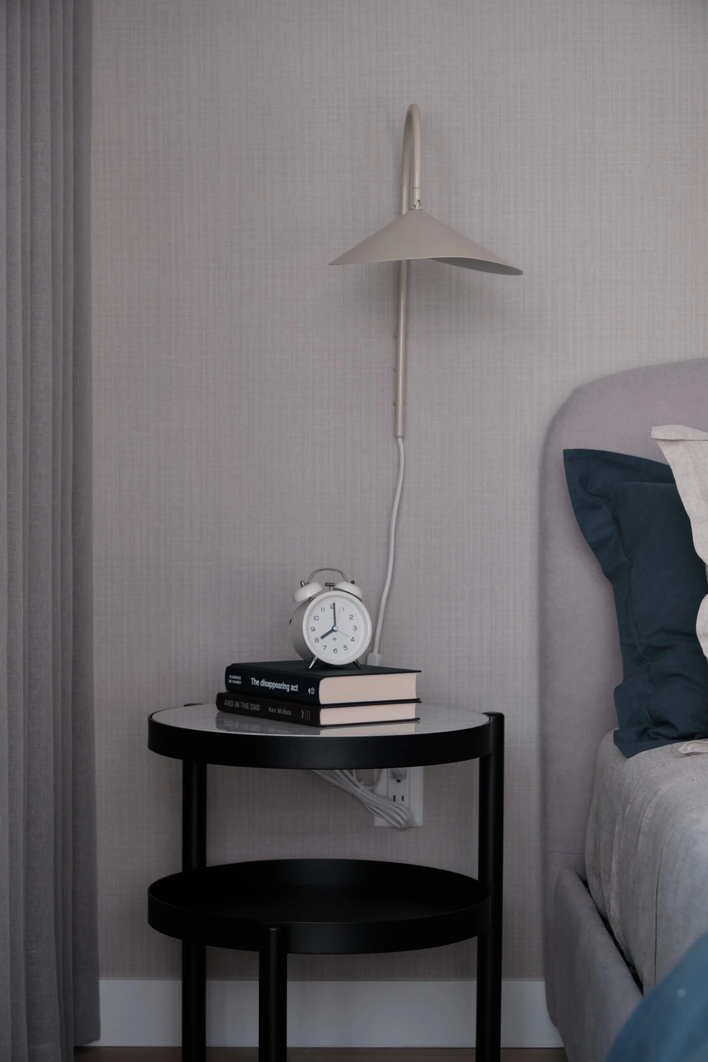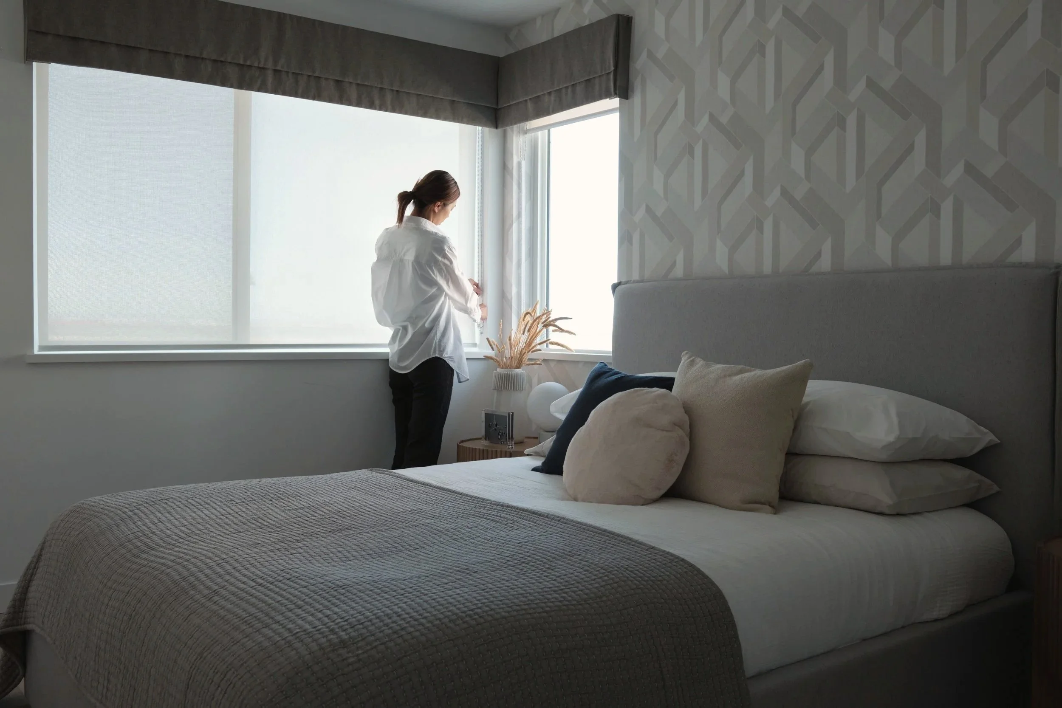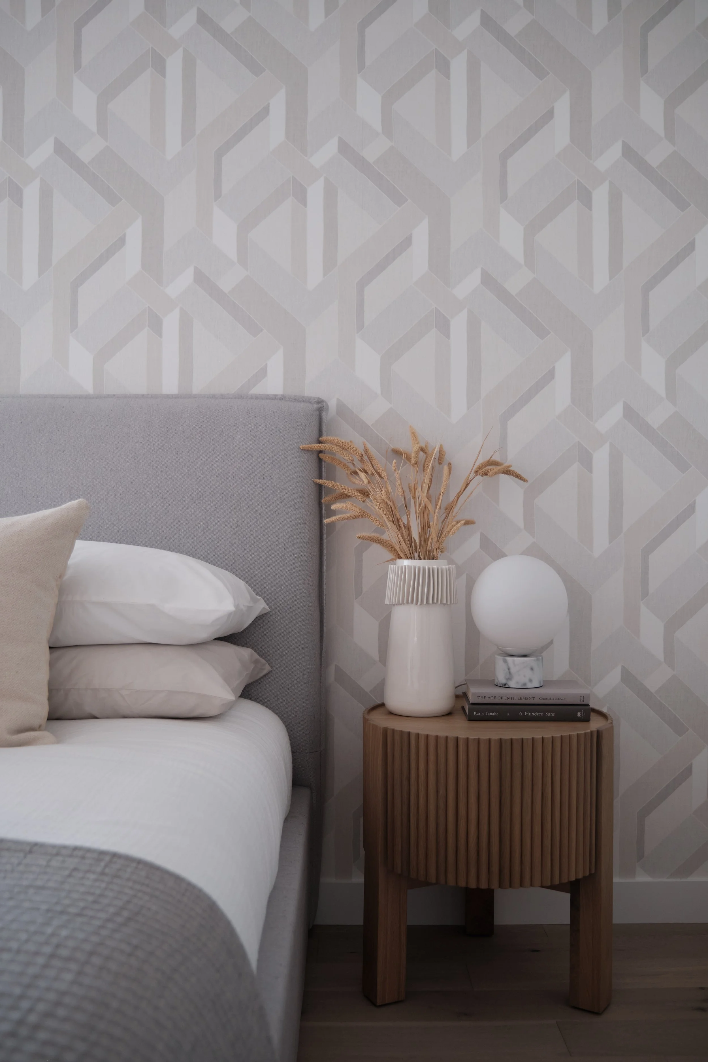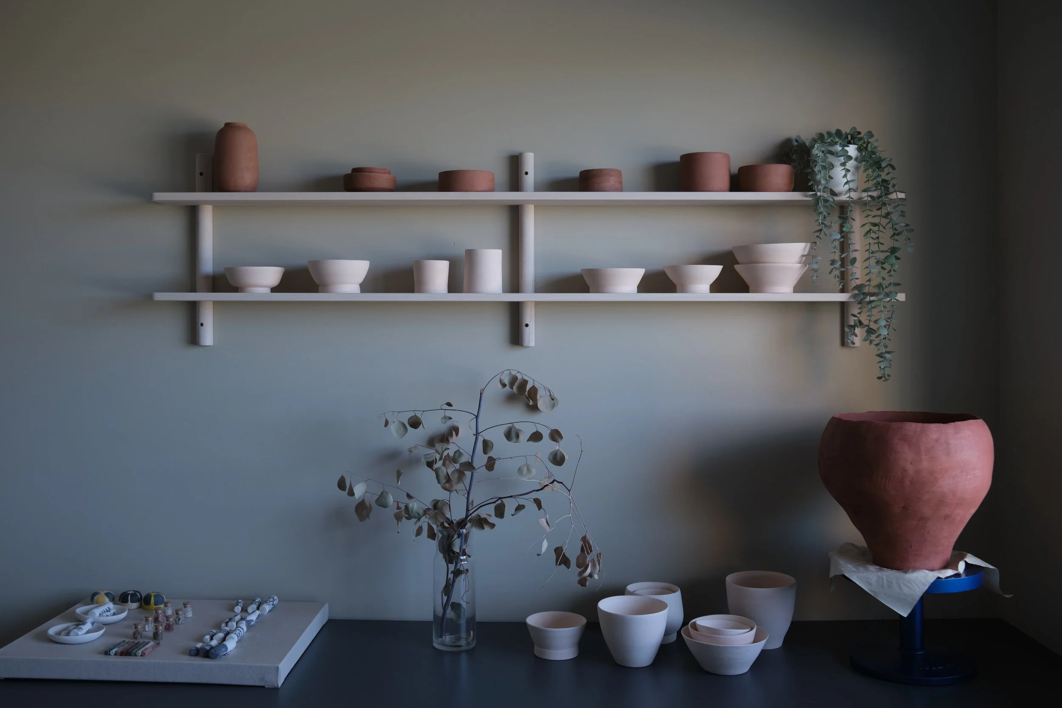OUR WORK
OCEAN ROW AT BOARDWALK
Part of a multi phase master planned community in Tsawwassen, the row homes are guided by a design philosophy that prioritizes clarity, light, and livability. Clean lines and open layouts allow natural light to move freely through the interiors, softening transitions between spaces and creating a sense of calm continuity.
The kitchen is treated as the heart of the home, designed with the character of a custom residence. A modern shaker style in muted blue grey connects the space to its coastal surroundings, while carefully considered details and finishes elevate the everyday rituals of cooking and gathering.
Throughout the home, materials and proportions are chosen for balance—functional yet understated, modern yet warm. Externally, the facade contributes to a shared architectural language across the community, reinforcing both individuality and connection.
This project tells a story of contemporary living rooted in place: spaces that are not only efficient and refined, but also quietly expressive of the life that unfolds within them.
Category / Multi - Residential
Location / Tsawwassen, BC
Project / Row Home Interiors & Show Suite Design
Client / Aquilini Group
Photographer / Michael Sean Lee Photography
Year / 2022
Modern design in harmony with the coast and its calm. The interiors are crafted to reflect the rhythms of seaside living, with natural light, soft tones, and an open flow that echo the surrounding landscape. Subtle details—like the blue grey kitchen cabinetry—draw from the ocean’s palette, grounding the home in its coastal setting. Every space is designed with intention, creating a sense of balance between modern comfort and the tranquility of nature.





