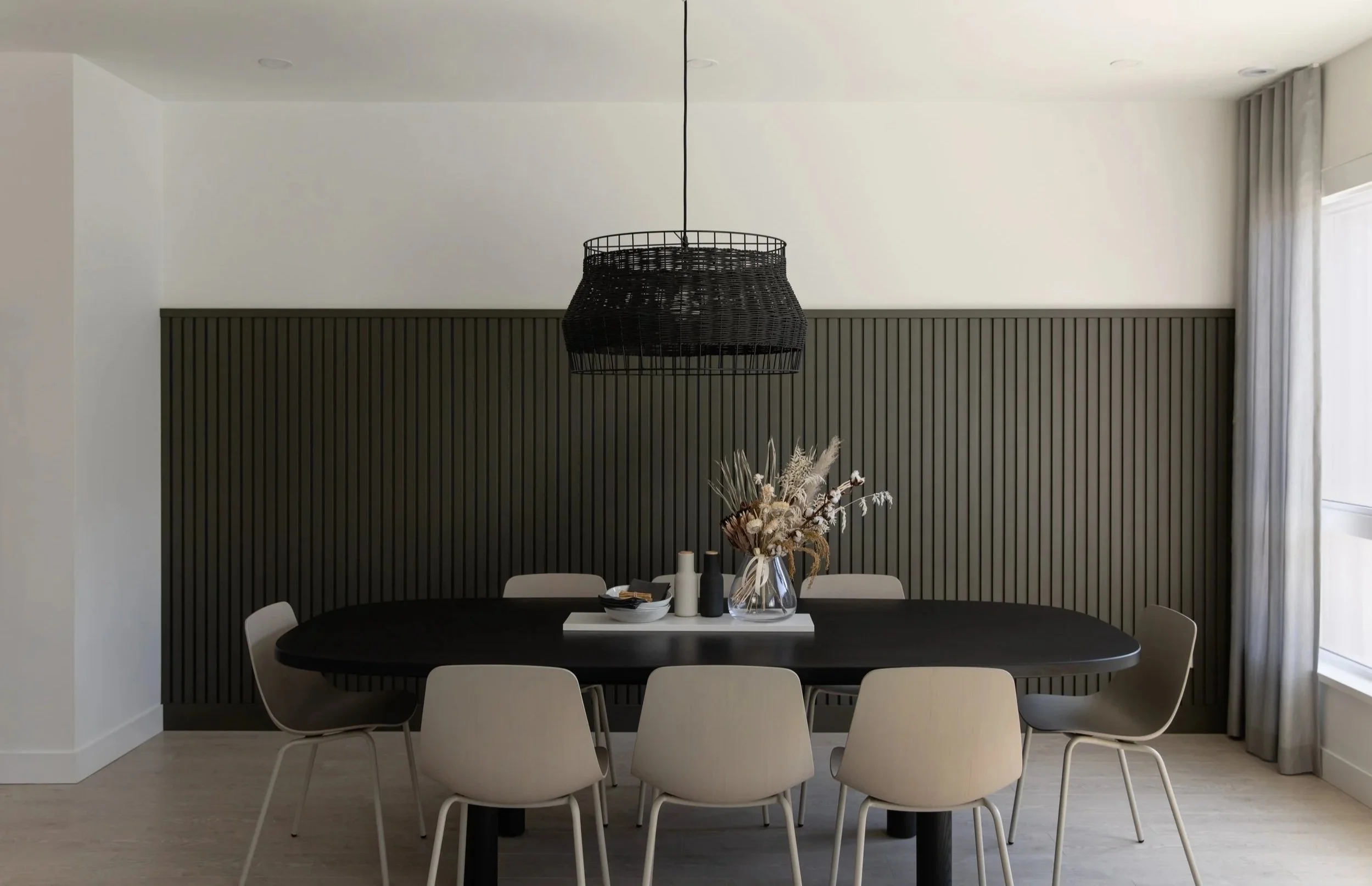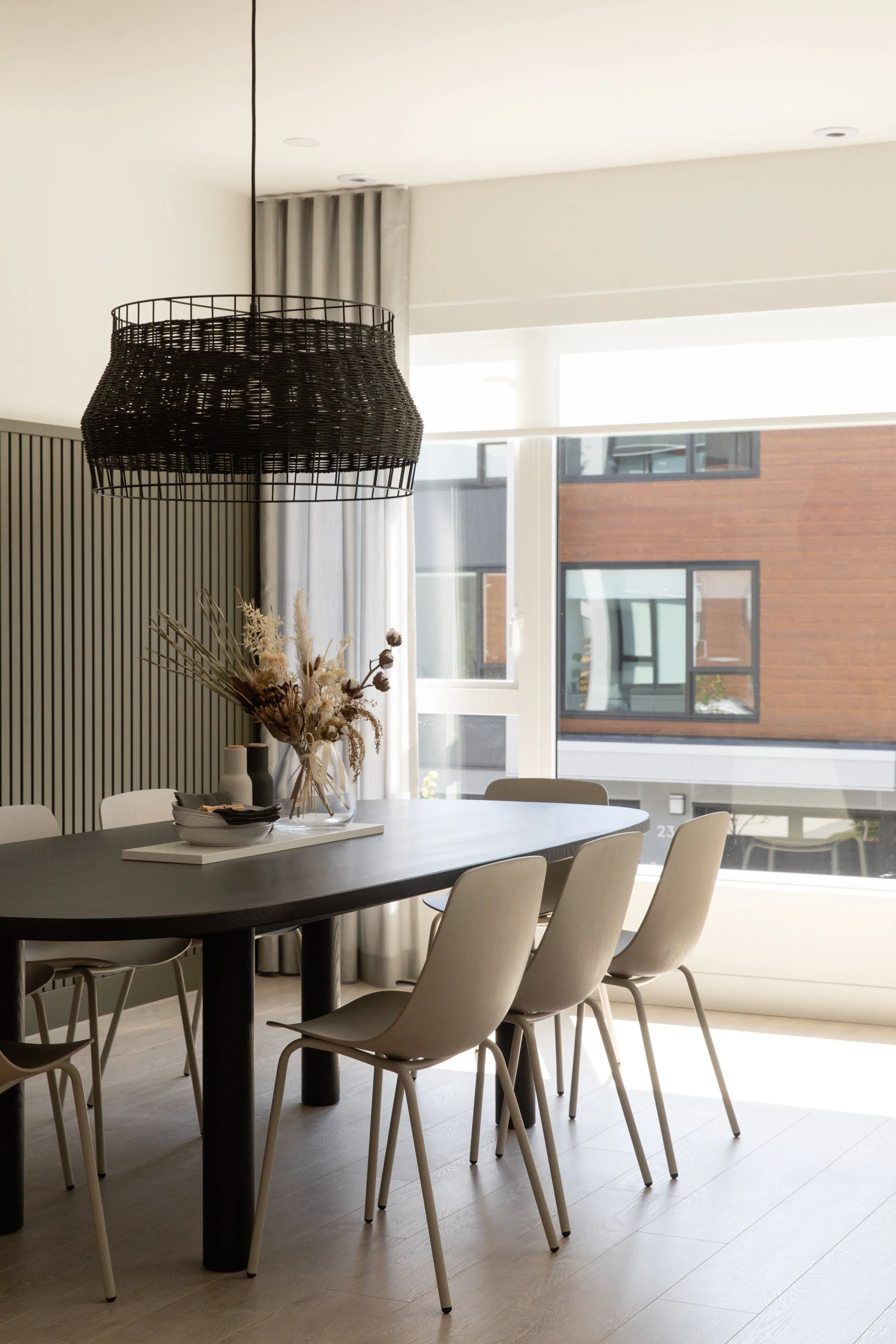OUR WORK
SEYMOUR VILLAGE \ Shadow Peak
Seymour Village is located in North Vancouver, on the traditional, ancestral, and unceded territory of the Tsleil-Waututh Nation (səl̓ílwətaʔɬ). The design takes cues from the surrounding mountains and natural landscape, expressed through two distinct schemes. Seymour Village Alpine reflects the lighter tones of alpine wood and sunlight, creating a bright and open atmosphere. Seymour Village Shadow Peak embraces the depth and grounding presence of stone and shadow, bringing a bold, modern character.
Seymour Village is a multi-phased master plan community, and this phase features generously sized townhomes that blend contemporary living with a strong connection to their mountain setting.
Category / Multi - Residential
Location / North Vancouver
Project / Townhome Interiors & Show Suite Design
Client / Aquilini Group
Photographer / Britney Gill
Year / 2020
We intended for this dining space to reflect a Scandinavian-inspired aesthetic, bringing a modern touch that feels minimal yet sophisticated. The dark slatted feature wall grounds the room with depth and texture, while the woven pendant introduces an organic, tactile layer. Muted tones, natural light, and soft drapery create a serene backdrop that complements the clean lines of the dining furniture, resulting in a space that feels both balanced and inviting.
“Designed with depth and intention, the Shadow Peak kitchen balances moody tones with modern simplicity for a grounded yet elegant space.”
This kitchen and dining space, part of the Seymour Village Shadow Peak scheme, is designed with a moody, grounding aesthetic. Dark finishes and bold contrasts create a sophisticated atmosphere, with clean modern lines keeping the space refined rather than heavy. A deep-toned feature wall and statement lighting add texture and depth, while the pared-back palette emphasizes simplicity and balance.
Shadow Peak embraces the richness of shadow and stone, offering a strong counterpoint to the light, airy Alpine scheme. Together, the two palettes reflect the dual character of mountain living — bright and expansive on one side, grounded and dramatic on the other.
We transformed a small area off the garage, with stairs leading into the home, into a functional and welcoming storage space. The goal was to show how even a compact room can be both practical and aesthetically pleasing, serving multiple purposes at once. This space now works as a drop-off zone upon entry — a place to store coats, bags, and bikes, as well as a convenient spot to sit and put on shoes.
A custom peg wall system makes the room highly adaptable, allowing storage needs to change easily over time. Whether it’s hanging outerwear, organizing gear, or adjusting shelving, the design keeps the space flexible, organized, and visually cohesive.












