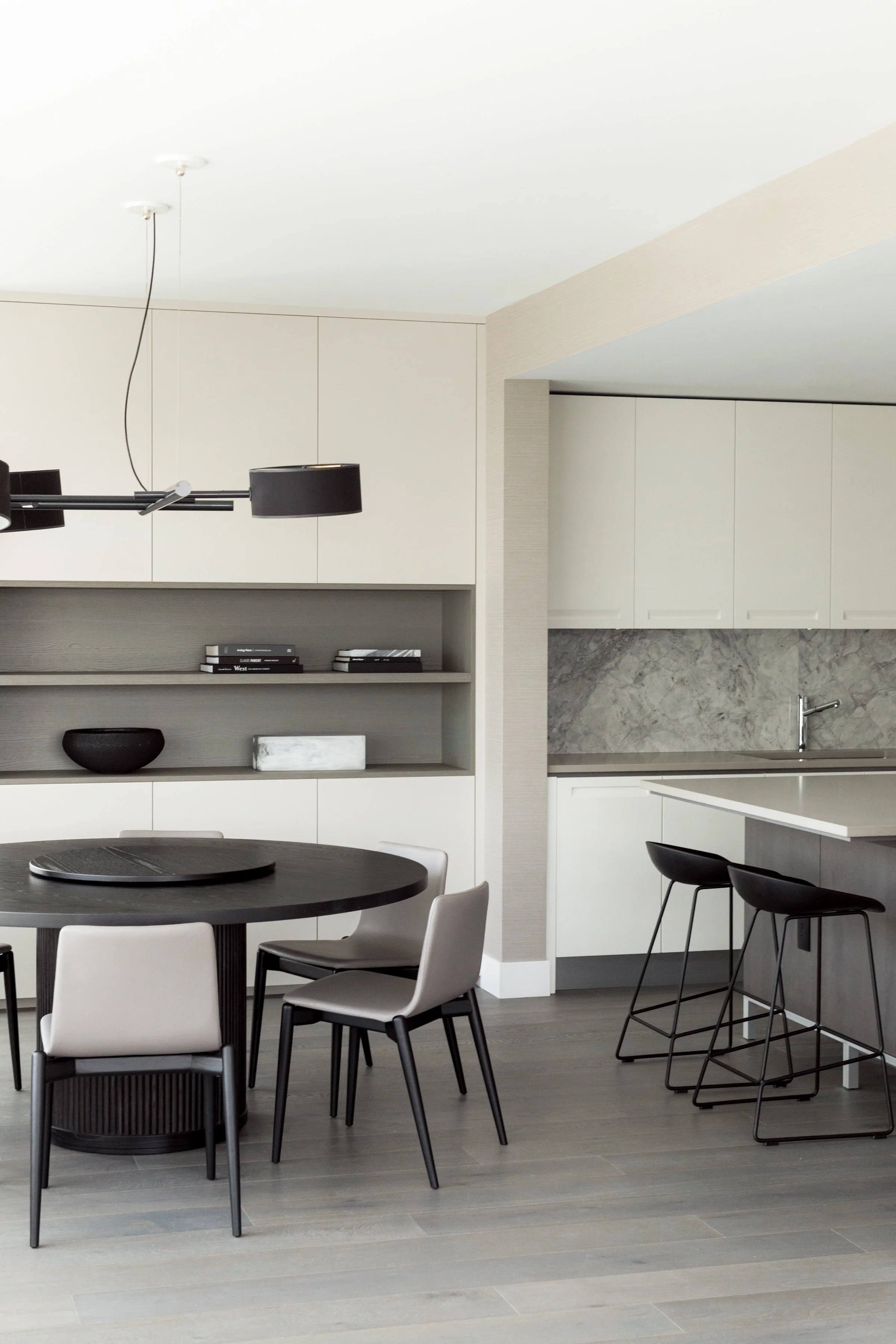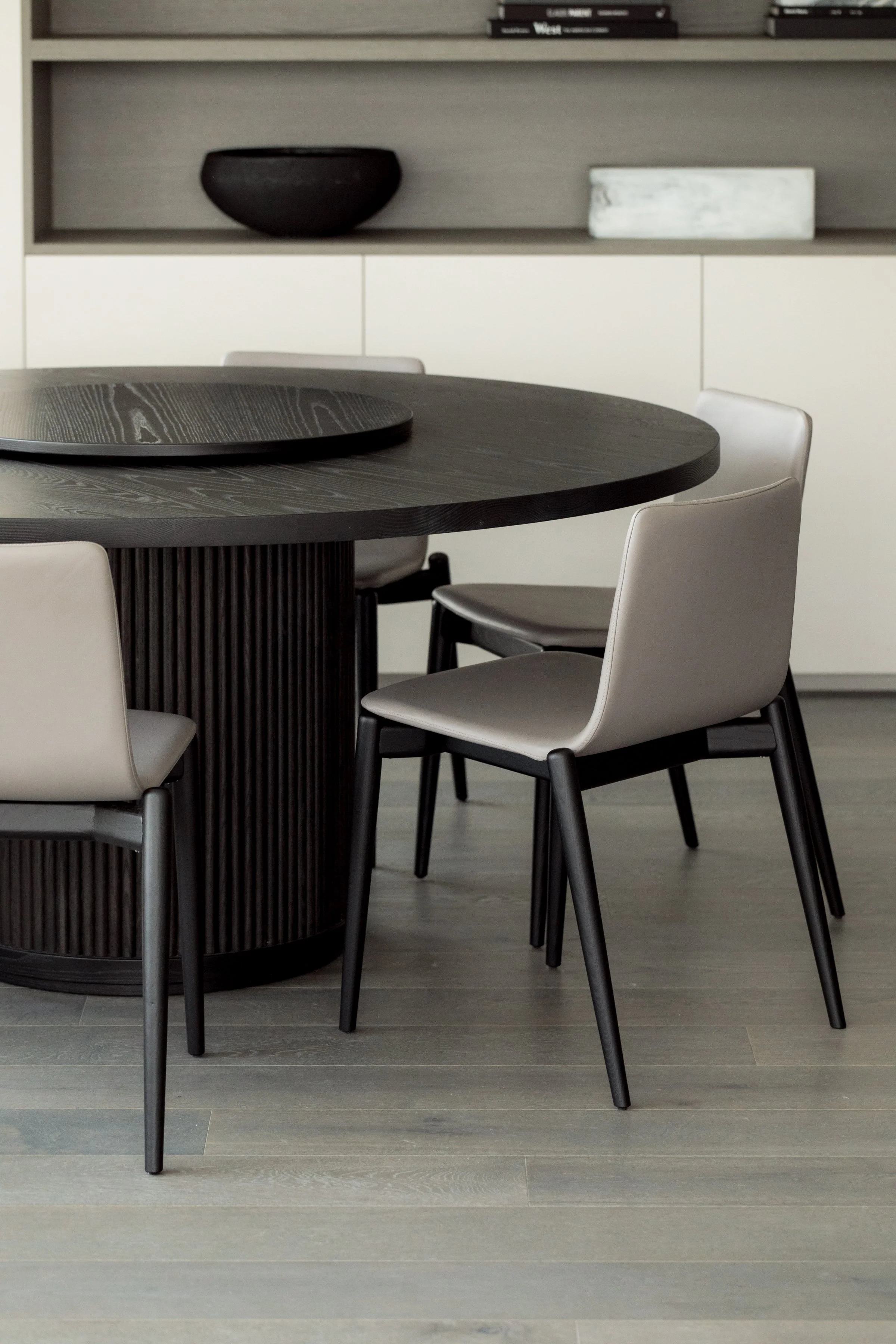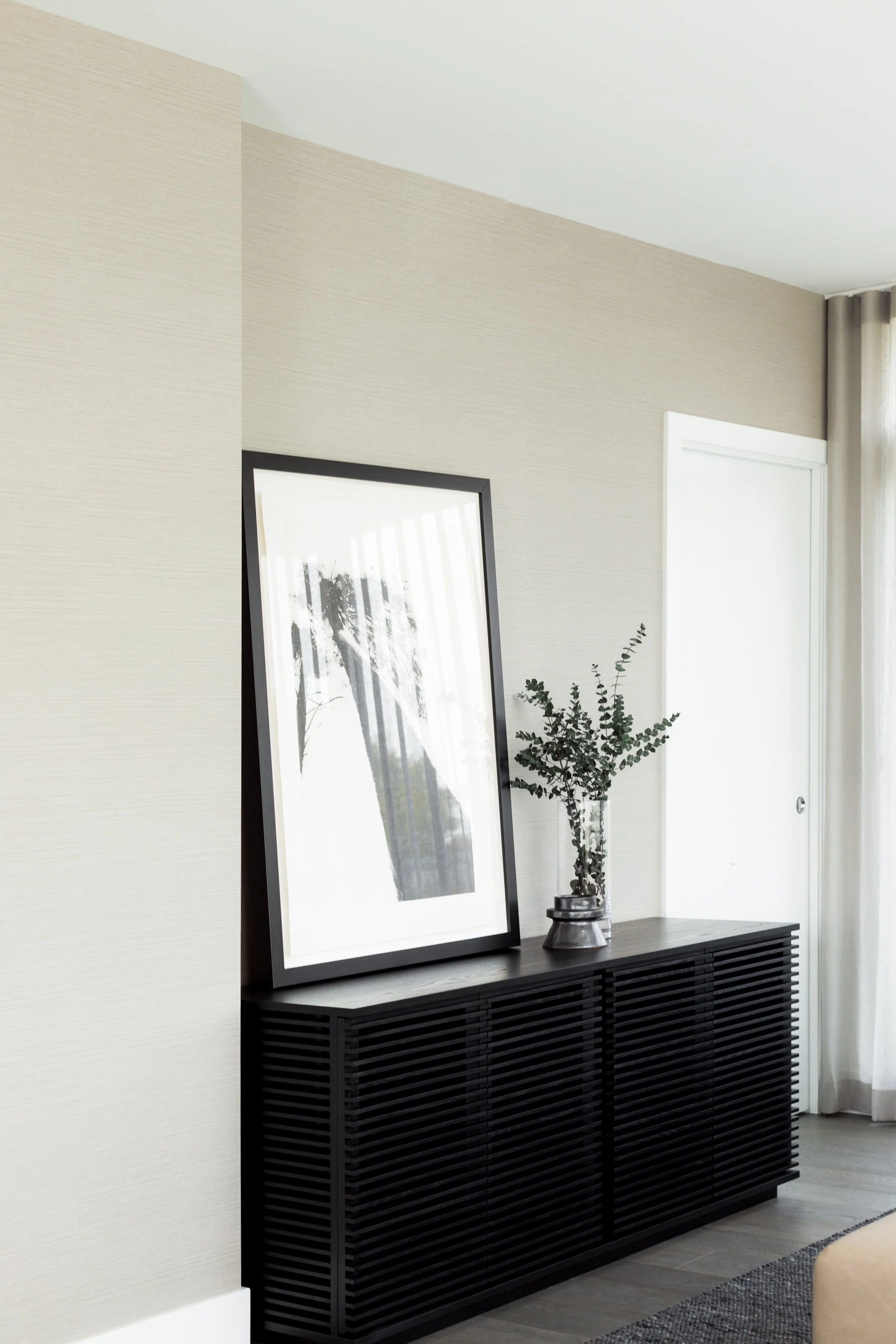OUR WORK
WEST BOULEVARD
This furnishing and styling project was designed for a retired couple moving from a house into a new-build condo. With downsizing came the need for thoughtful storage solutions and a desire to make the condo feel personalized, sophisticated, and custom.
Additional millwork was designed to provide storage while feeling fully integrated with the existing kitchen and finishes. The proportions, materials, and detailing were carefully considered so the millwork appears intentional to the space rather than an added element.
The furniture and styling were selected in a cohesive palette that complements the condo’s existing interior finishes, creating a natural flow from room to room. Darker wood tones connect back to the kitchen finishes, while soft neutrals and layered textures maintain a calm, refined atmosphere.
The result is a home that balances functionality with a tailored aesthetic that is sophisticated, cohesive, and perfectly suited to this couple’s new chapter.
Category / Private Home
Location / Kerrisdale, Vancouver
Project / Furnishing & Styling
Millwork / Duke Custom Cabinets
Photographer / Britney Gill
Year / 2020
Our intention was to design and introduce additional millwork storage in the dining area that would feel fully integrated with the existing cabinetry and interior finishes. By carefully aligning proportions, materials, and detailing, the new millwork reads as if it was always part of the home rather than something added later.
To create a stronger connection between the dining and kitchen spaces, a wallcovering was applied around the opening to introduce texture and reinforce the palette established by the cabinetry, stone, and flooring.
The dining furniture was chosen to align with this approach: the dark wood table and chairs reference the existing kitchen finishes, ensuring continuity between the two areas. This integration of tone and materiality provides a cohesive transition while maintaining the clarity of the minimal aesthetic.
The dining table was custom-made by Union Wood Co. in both size and finish to suit the proportions of the space and the needs of the clients. A removable lazy susan was also designed, offering flexibility—ideal for shared meals but easy to remove when not in use.
For the clients, who frequently host family dinners, the round table was an intentional choice. In Chinese culture, the round form holds deep meaning: it symbolizes unity, equality, and wholeness. Sitting in a circle ensures no hierarchy at the table, with everyone positioned equally, while the central lazy susan supports the tradition of communal dining, where dishes are shared among all.
This piece not only serves a functional role but also reflects the clients’ values and traditions, grounding the dining space in both cultural significance and thoughtful design.
This small closet footprint was carefully planned with custom organizers to maximize every inch of space. The design includes a mix of storage options: long-hang, short-hang, drawers, shelving, and a built-in vanity. A full-length mirror was incorporated to provide function while visually expanding the room. The layout balances efficiency with simplicity, ensuring the space is highly usable and tailored to the clients’ needs.













